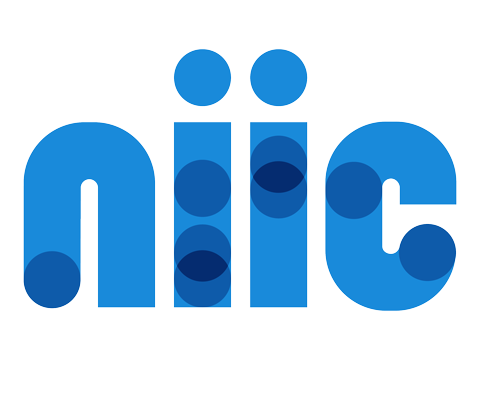About the NIIC
Open for business @ NIIC
The NIIC is a Venture Hub for Northeast Indiana. We coordinate an ecosystem to provide our homegrown and attracted entrepreneurs and innovators with the support, infrastructure, encouragement, and resources they need. This includes our Conference Center for businesses and non-profit organizations in our community. We also roll out the red carpet for our out-of-town guests.
Whether you are blocking dedicated time for project work, looking for a place to hold a one-to-one meeting, an off-site strategic planning retreat, a workshop or a week-long conference or class, contact us for your event and conferencing needs
Interested in hearing more about our conference center? Email us or call 260.407.6442.
Room and More
When businesses reserve a conference room at The NIIC, they gain access to more than a place to work. Each room has its own unique appeals and specialties and comes standard with useful amenities. Between The NIIC Pinnacle Service and our state-of-the-art facilities, it’s easy to see why The NIIC is a superior event venue.
MULTIPLE ROOM SIZES seating for up to 80 people, with flexible seating options.
COMPLIMENTARY WIFI and large screen monitors for multiple interfaces.
INTEGRATED GARAGE DOORS create open room flow.
COMPLIMENTARY SURFACE PARKING.
BUSINESS CONCIERGE STAFF.
BUSINESS CENTER is full-service with ideation boards, printers, and presentation tools.
PROFESSIONAL CATERING SERVICE on-site, featuring professional chef.
Our Conference Center
Seamlessly integrated into The NIIC’s collaborative community in Fort Wayne, Indiana is the Olive B. Cole Foundation Conference and Training Center. Here you’ll find each of the conference rooms and The NIIC Connections Café – A shared space for everyone at The NIIC.
Cole Foundation Auditorium
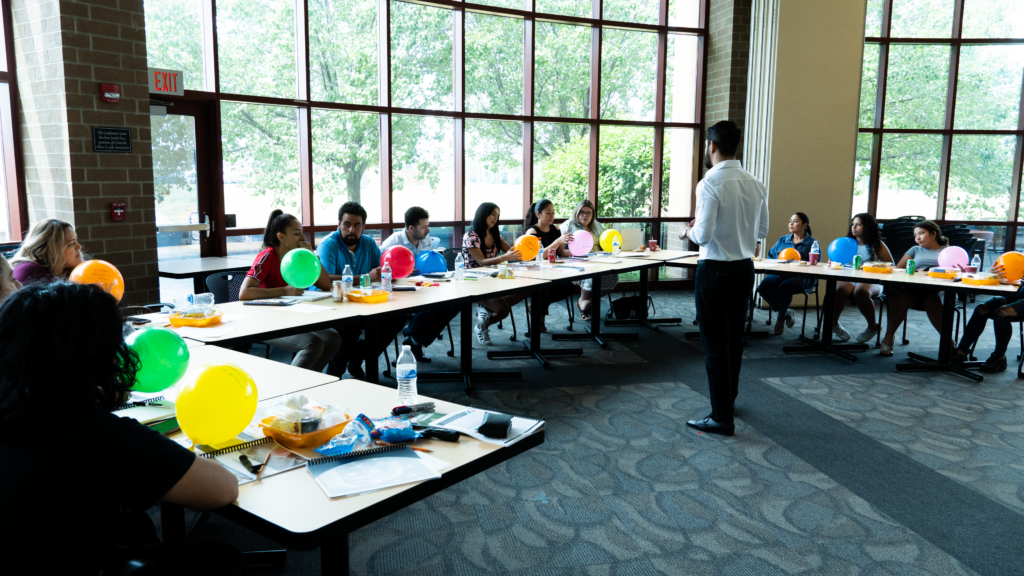
Seats up to 80 people with flexible seating arrangements and the ability to split into two rooms. Two large-screen monitors offer multiple interfaces making them ideal for presentations and guest speakers.
Indiana Michigan Power Conference Room
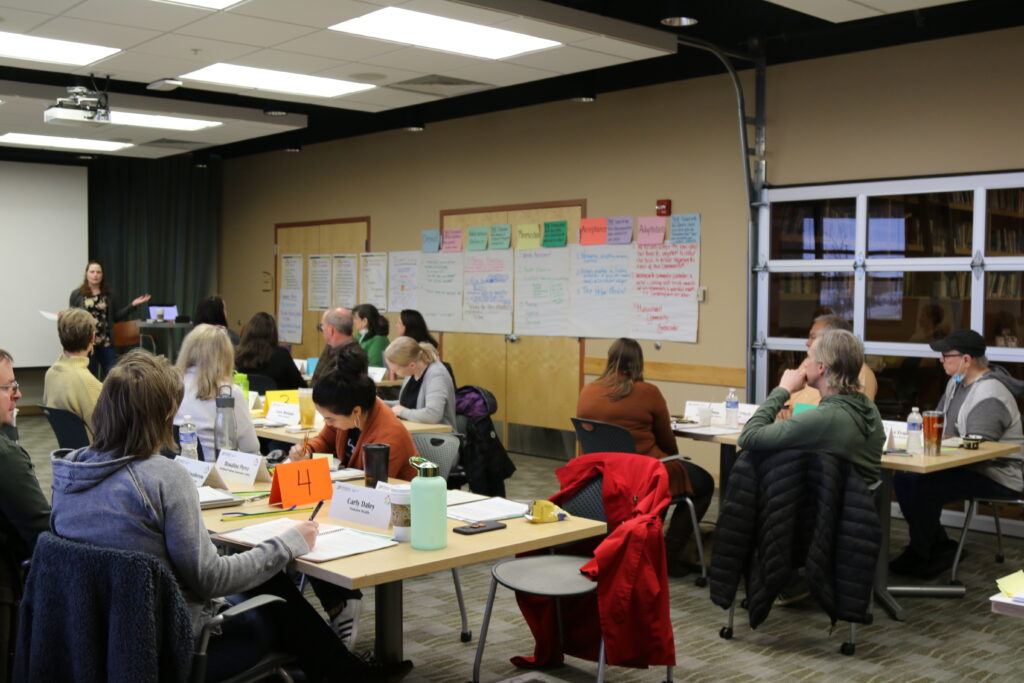
Garage doors offer open space for collaboration and natural movement. The room includes a projector, screen, and oversized whiteboard. Seats up to 40 people.
Three-Way Conference Room
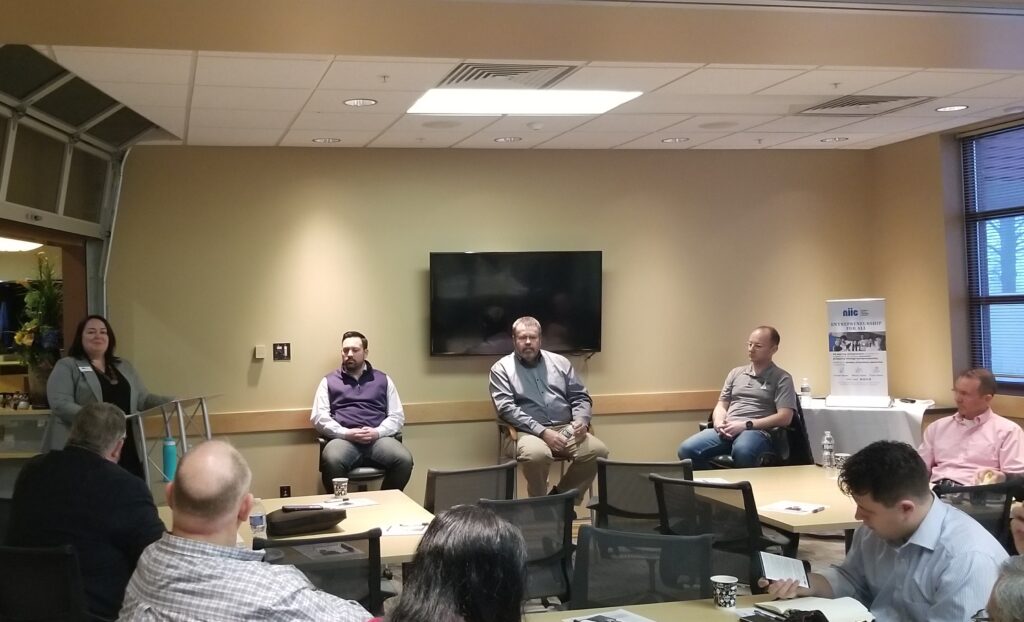
A combination of Lake City Bank and BKD Conference Room. Collaboration-inspired, includes a projector, whiteboard, and mobile, ergonomic seating for up to 24 people. Garage doors allow for more open room flow.
Votaw and A. Hattersley & Sons Small Conference Room
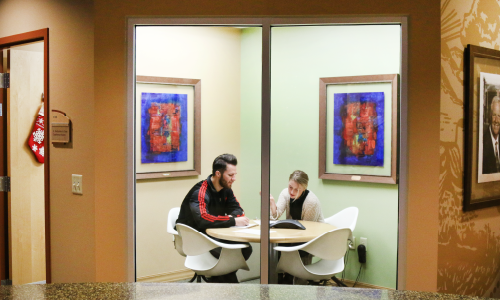
Ideal for small, one-on-one client meetings, discussions, and as temporary offices. Both rooms seat four people comfortably.
Pricing
Bookings outside of normal business hours incur an additional fee.
| ROOM | CAPACITY | ½ DAY RATES | DAILY RATES |
| COLE FOUNDATION AUDITORIUM COMBINED (CAFÉ AND NON-CAFE) | 80 | $225 | $400 |
| COLE FOUNDATION AUDITORIUM CAFÉ SIDE | 32 | $125 | $200 |
| COLE FOUNDATION AUDITORIUM NON-CAFÉ SIDE | 40 | $175 | $300 |
| INDIANA MICHIGAN POWER CONFERENCE ROOM | 40 | $200 | $300 |
| LAKE CITY BANK AND BKD COMBINED | 20 | $125 | $200 |
| VOTAW ELECTRIC CONFERENCE ROOM | 4 | $30 | $45 |
| A. HATTERSLEY & SONS CONFERENCE ROOM | 4 | $30 | $45 |
| DO IT BEST CORPORATION CONFERENCE ROOM | 12 | $70 | $100 |
| THINK TANK CONFERENCE ROOM | 6-8 | $70 | $120 |
| NIPSCO 3-WAY CONFERENCE ROOM | 6-8 | $70 | $120 |
| RAKER 3-WAY CONFERENCE ROOM | 6-8 | $70 | $120 |
| RAKER/NIPSCO 3-WAY CONFERENCE ROOM | 16 | $85 | $165 |
Reserve your conference room today.
Email us or call 260.407.6442.
